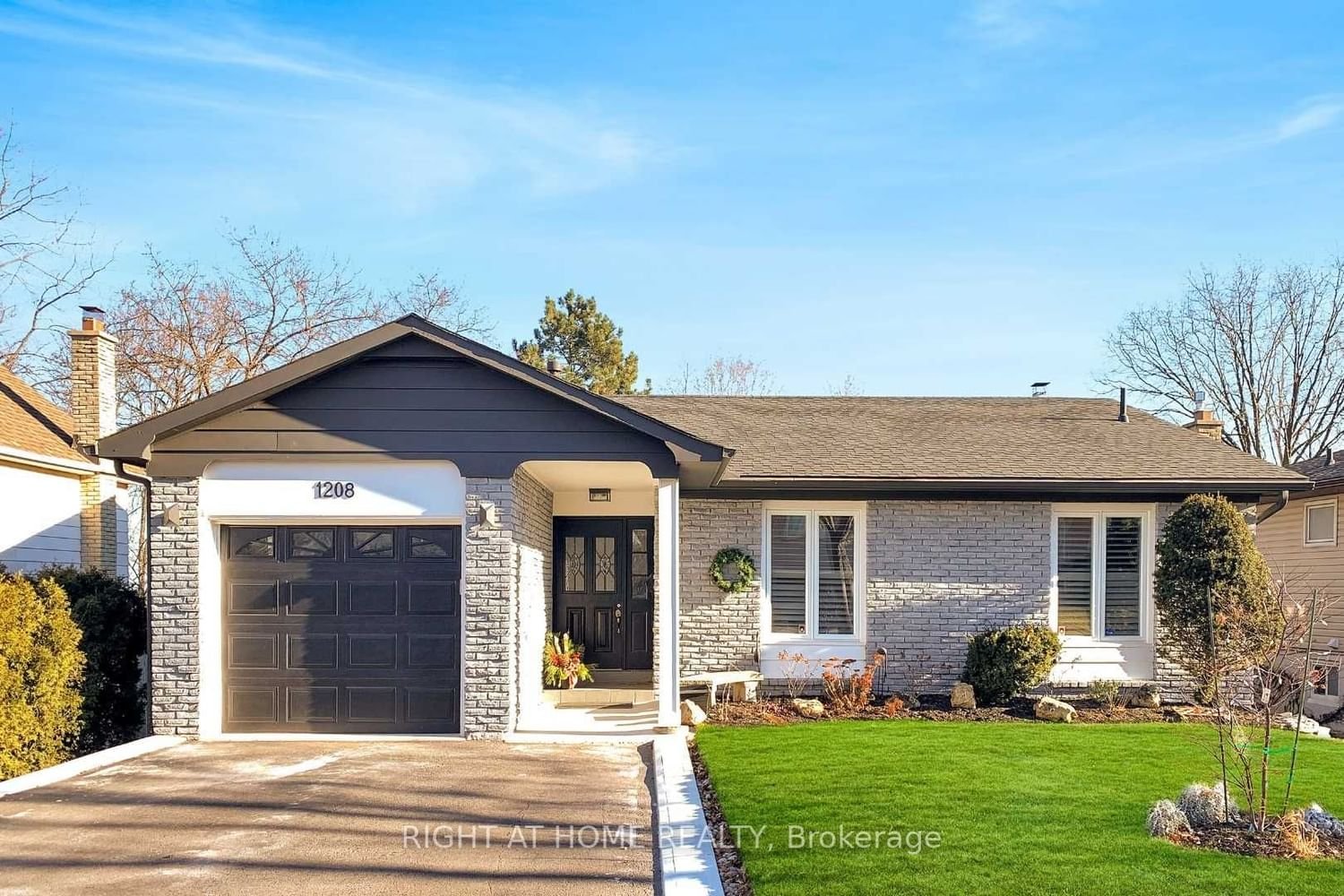$1,479,000
$*,***,***
3+2-Bed
4-Bath
1100-1500 Sq. ft
Listed on 11/11/23
Listed by RIGHT AT HOME REALTY
Ravine lot! Muskoka in the city! Renovated bungalow with approximately 2650 sqft living space in the family friendly neighborhood of falgarwood. Boasts top of the line finishes coupled w/an extremely functional layout. New exterior finishes incld front door. Featuring 3+3 spacious rooms, 2+2 washroom (renovated 2022) hardwood flooring throughout main level, modern custom kitchen w/quartz c/top (19), upgraded s/s appliances and pot lights. Spacious master w/custom closets. Walkout open concept newly renovated family/dining/kitchen with fireplace, ensuite master & laundry with q/ctop (22). Lower-level walkout ideal 4 in-law suite or great extra income opportunity through Airbnb. Large interlock patio in private backyard perfect 4 entertaining. Roof reno 19, Furnace&A/C 20.
All Electrical Light Fixtures, 2 S/S Fridge, 2 S/S Gas Stoves, S/S Dishwasher, Washer & Dryer. Roof 19, Furnace & A/C 20.
To view this property's sale price history please sign in or register
| List Date | List Price | Last Status | Sold Date | Sold Price | Days on Market |
|---|---|---|---|---|---|
| XXX | XXX | XXX | XXX | XXX | XXX |
W7292682
Detached, Bungalow
1100-1500
6+6
3+2
4
1
Attached
4
31-50
Central Air
Apartment, Fin W/O
Y
Y
Alum Siding, Brick
Forced Air
Y
$6,060.68 (2023)
120.92x54.00 (Feet)
